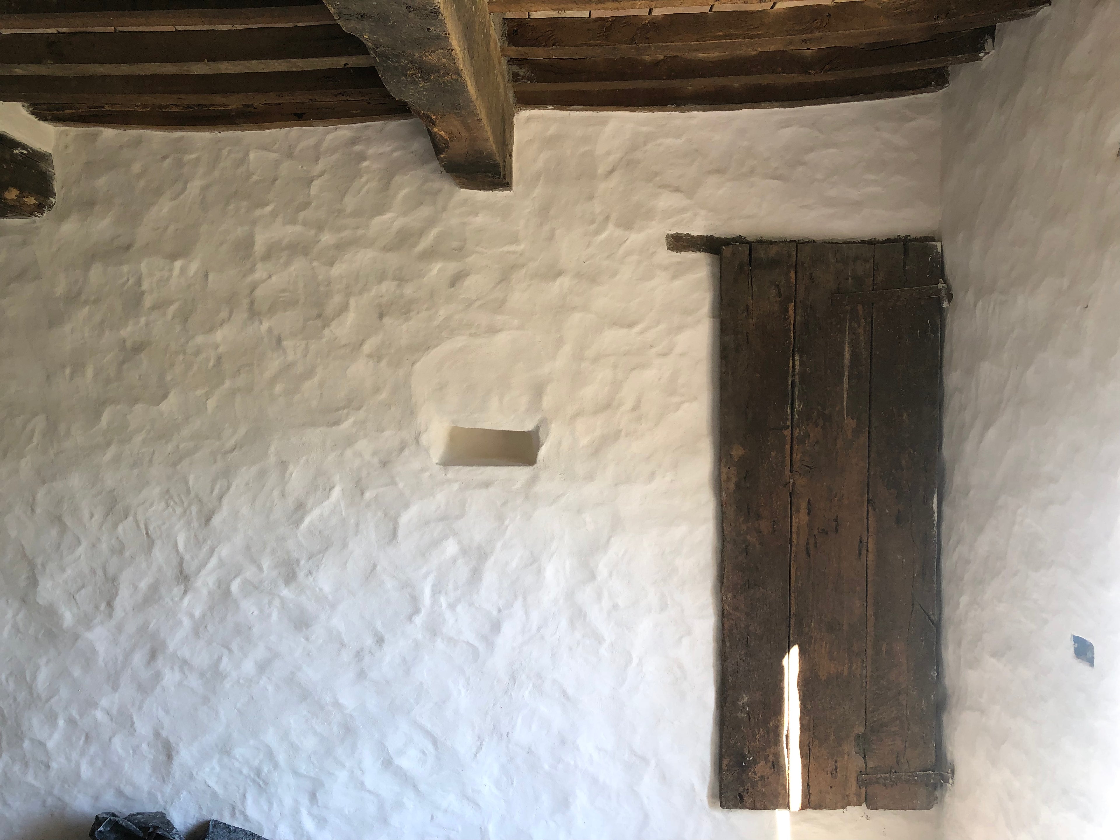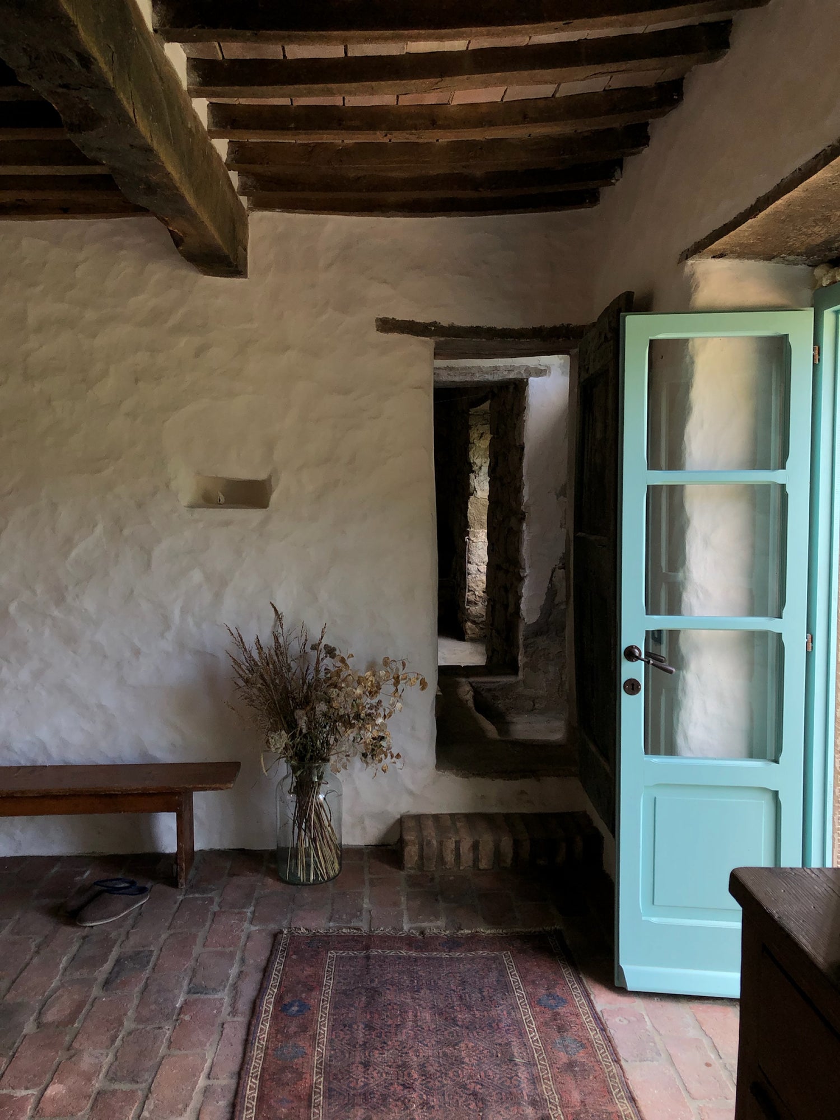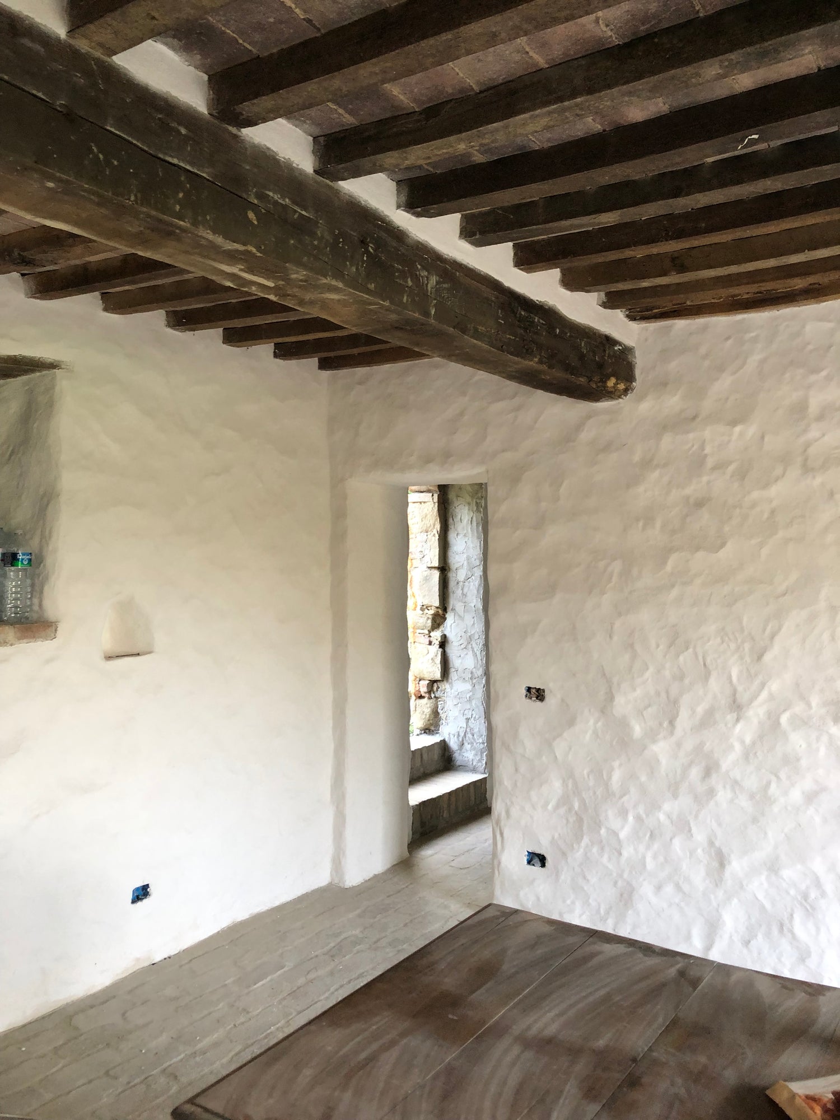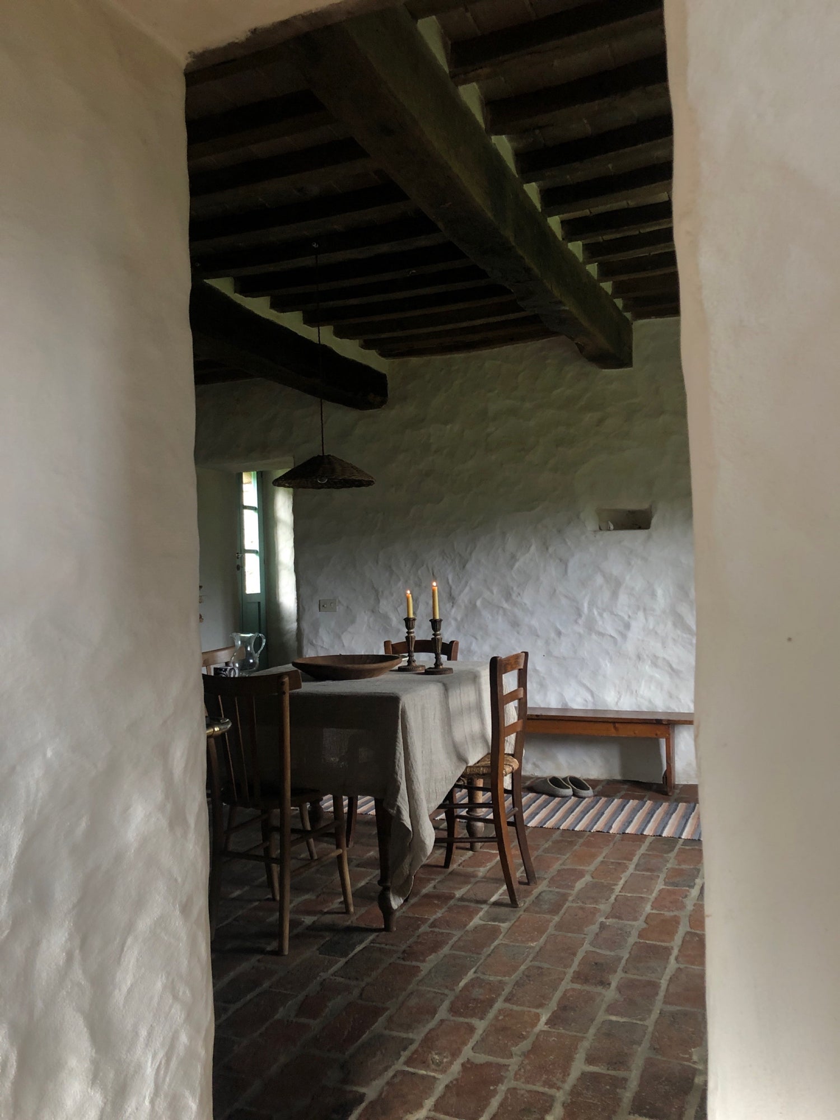
Umbria House: Converting An Old Animal Stall Into A Working Kitchen.
When we first saw this space in 2020, the entire bottom floor of the house was either animal stalls or concrete storage space. What is now the kitchen was a room with only one small opening to enter and had concrete floors and mixed concrete and open stone walls. In the image above you see the original door of this storage space which has now become a beautiful visual element to recall the original space. Below, a view of that same door open, with passageways to the upstairs or straight through to the dining room. In the final image below you can see an opening that we created in one of the main walls so that you can easily walk through from the kitchen to the dining room or go directly outside to the back of the house. Thanks to some beautiful antique materials and a slow but precise work, a new cozy kitchen has been created.

Antique Brick Flooring
After months of research, we found these beautiful used bricks in Crema, Italy to use for the kitchen flooring. Although Terracotta is more commonly used in Umbria, we wanted something a bit more English Country style and that felt more rustic and weathered.

Wavy Walls
Most people who visit the house are curious about the walls that we've created in the kitchen. We worked closely with the builders to explain the effect we were going for and they managed to create their own technique which worked beautifully for the final outcome. The trick here was an underlayer of concrete that is creating this spontaneous movement, and then using a second layer of plaster on top of the concrete for the final antique white wavy cave-like walls.

After 2 Years
It has taken almost two years of research and renovation to create this unique and visually impactful kitchen. This is the space where everyone spends the most time - cooking, eating, home office - so it was important to get it right.
